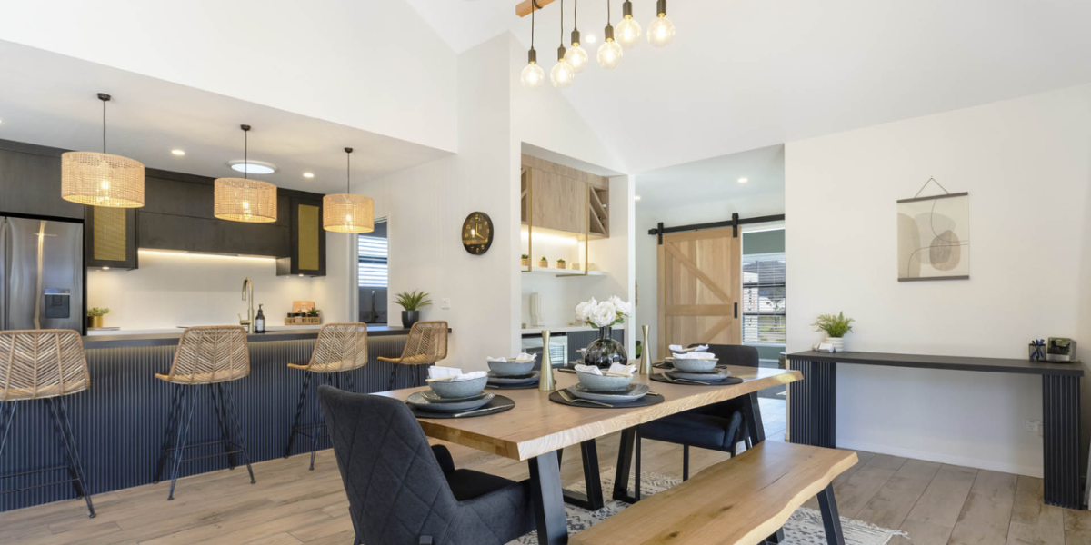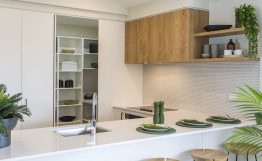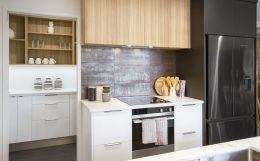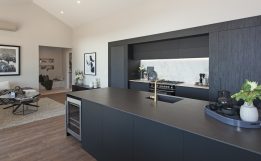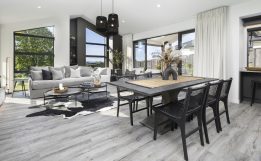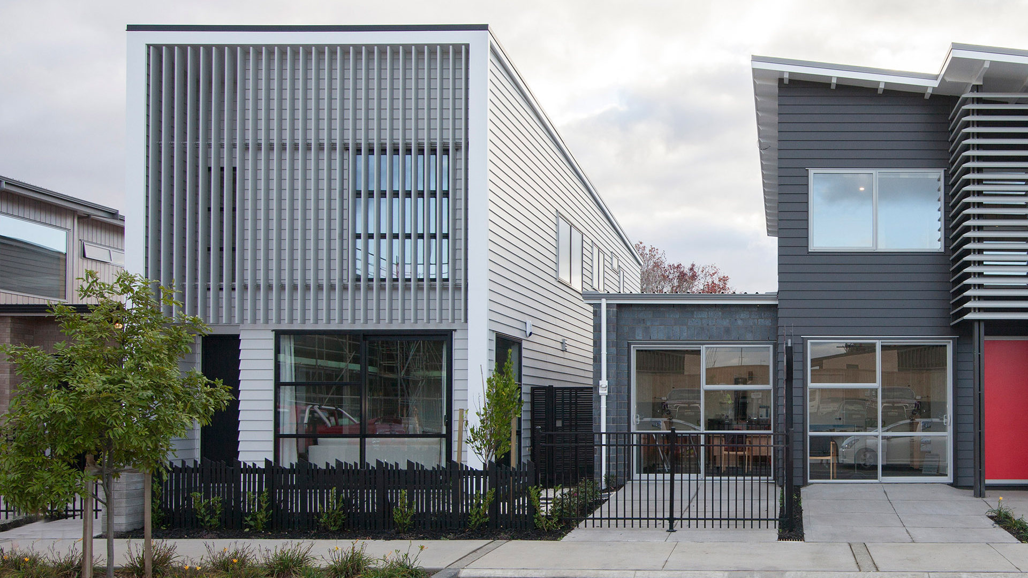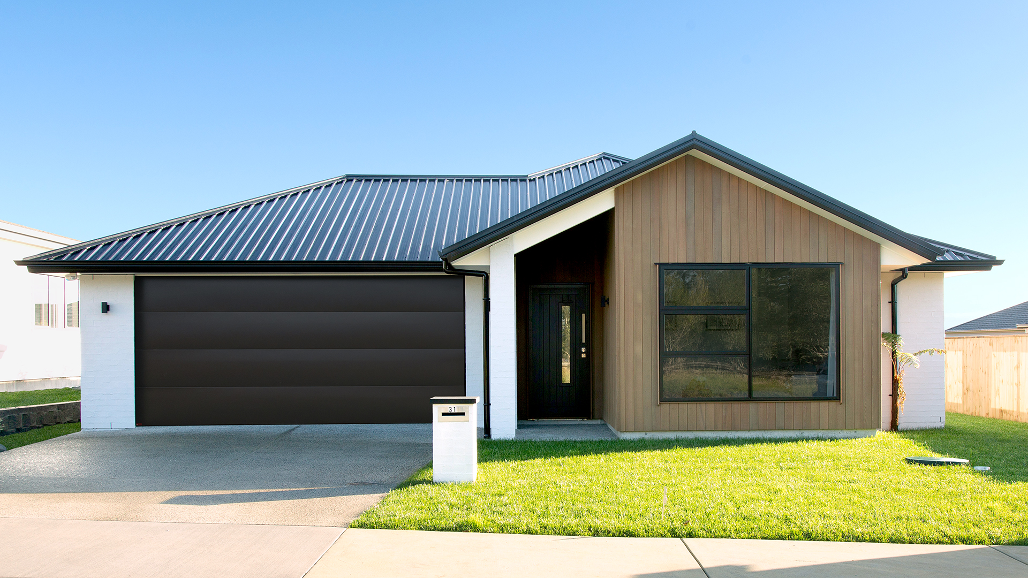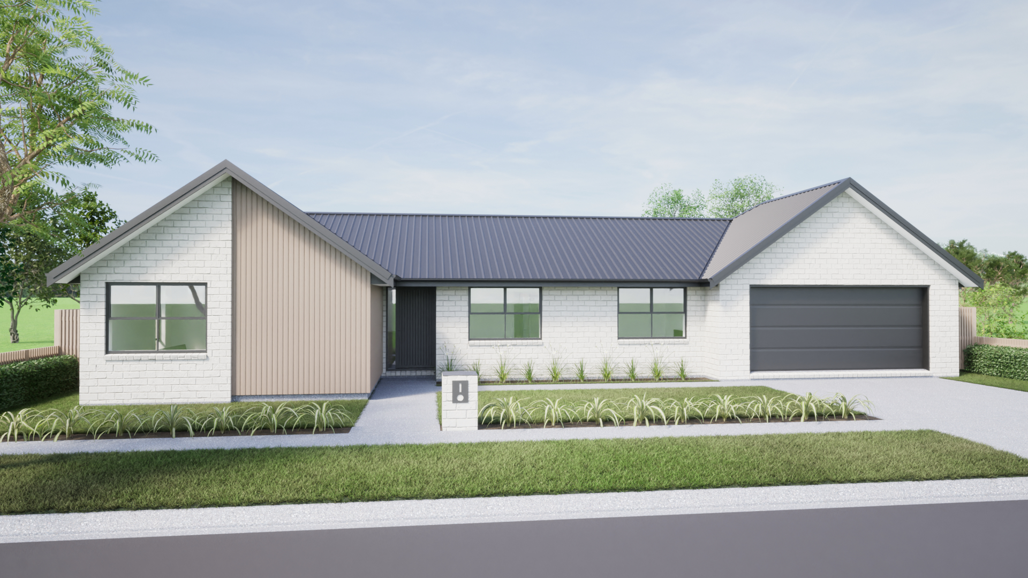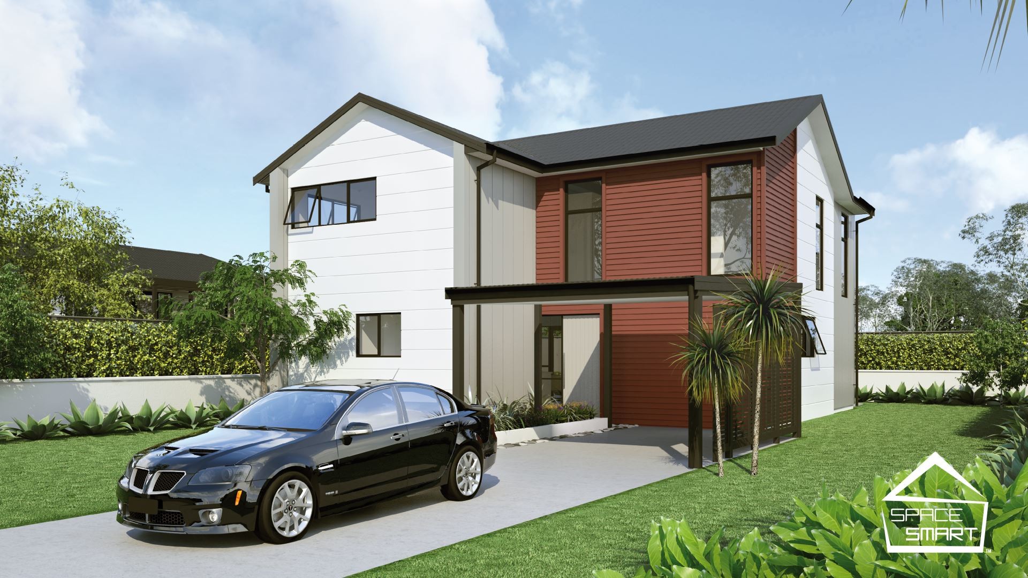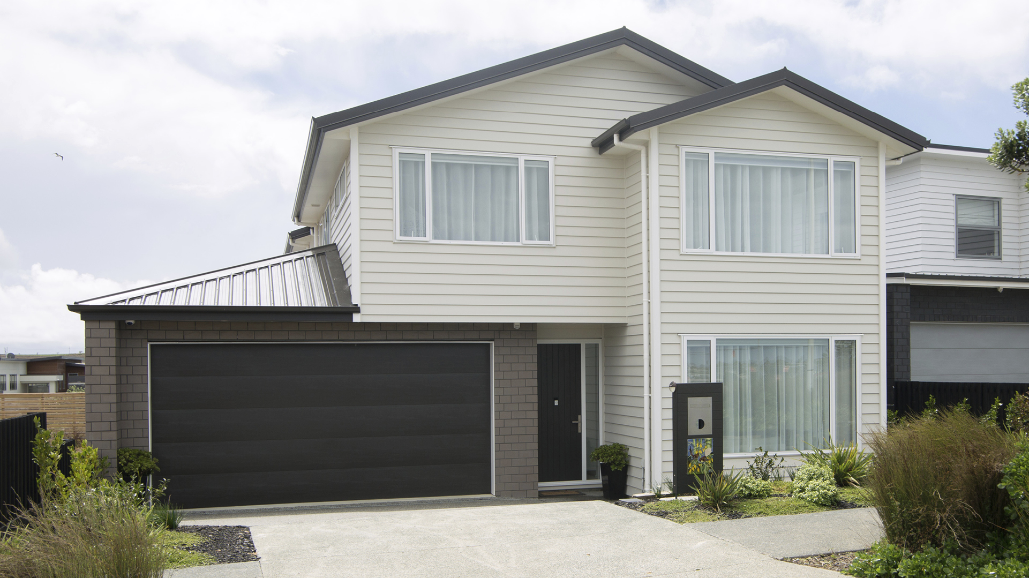Which of these home designs match your lifestyle?
Home is where the heart is, so ensuring your home is right for your heart, lifestyle and personality is important. When looking at existing house designs it’s really important to consider your lifestyle and future needs. A new build can easily be designed for your current and future needs, whereas an existing property may entail compromise or expensive renovations to suit. This new build flexibility and choice applies to the layout, look and specification of the build – just combine your imagination and budget.
However, it can be hard to know where to start. That’s why GJ’s have a variety of concept home designs for each type of home, from Bach’s to medium density homes and everything in between. Concept plans are also a great starting point to allow you to design a home that meets your needs now, and in the future. G.J. Gardner plans give you real flexibility because they are designed using a system that allows them to be easily modified, without incurring huge expense.
We have compiled some of our most popular plans that can inspire you and help you with your home design ideas.
Island
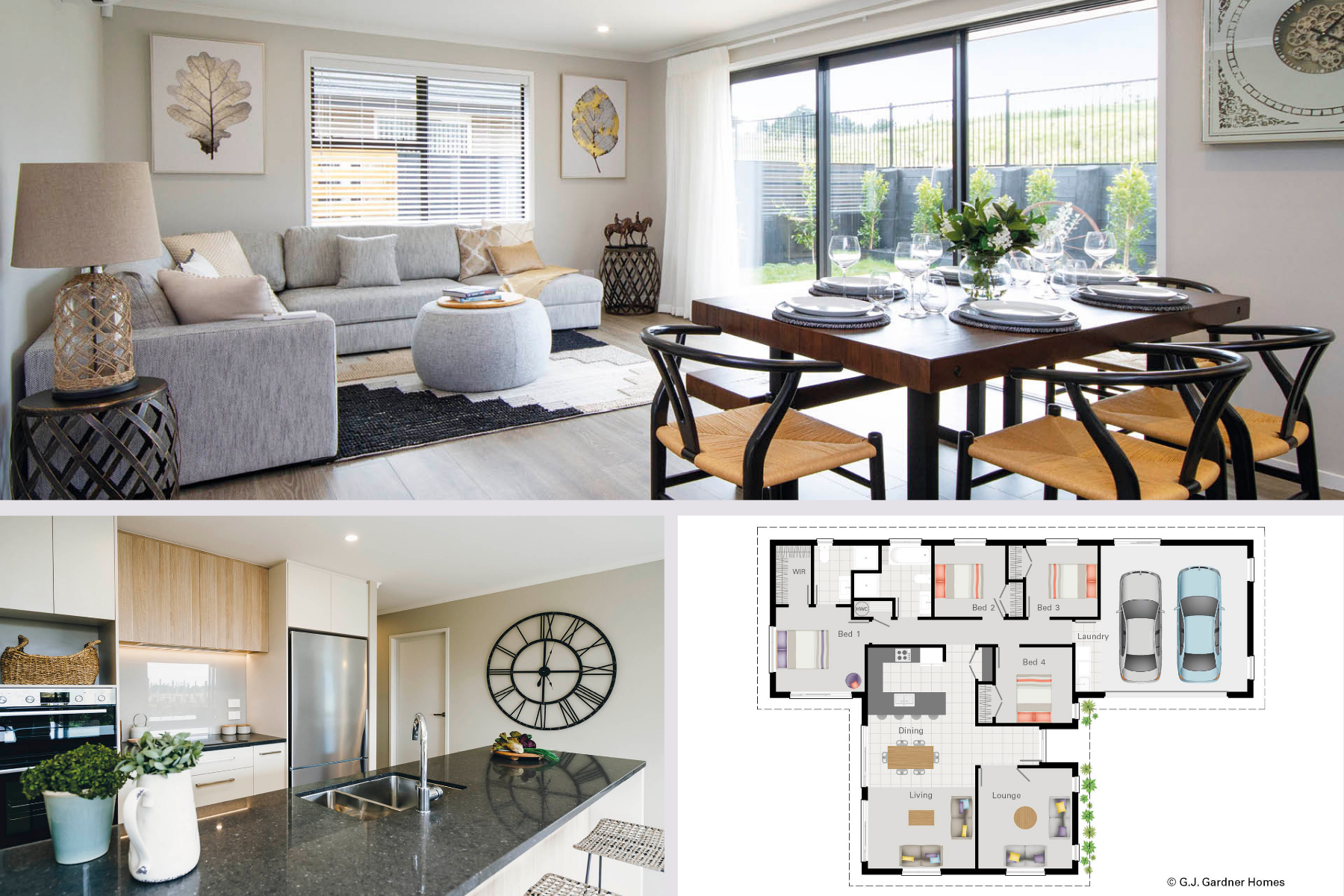
The Island is a very popular plan, with open plan living and a home theatre room, this home is perfect for relaxation and entertainment. The kitchen features plenty of bench space, great for food prep, serving, entertaining or homework duty. Bedroom one features a walk in wardrobe and ensuite allowing for maximum storage and privacy. Multiple cladding options available can create a very different streetscape appeal to your home.
A great family home which has designated living and entertaining areas, as well as the master suite having its own space away from the kids bedrooms.
Carter
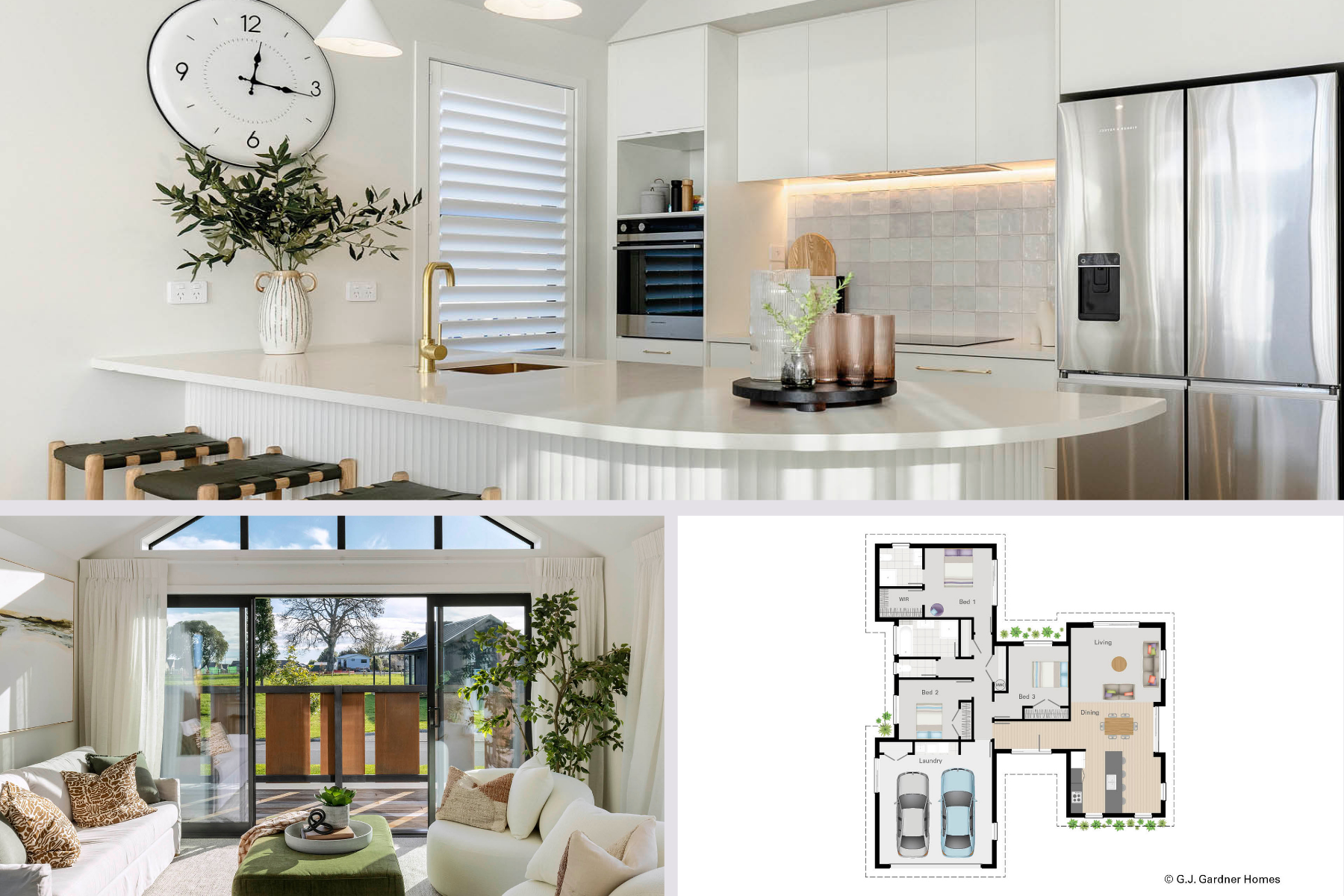
Our Carter design features wings to separate sleeping and activity spaces. One wing includes the home’s open plan kitchen, dining, and living with large sliding doors providing indoor-outdoor flow to the space. A hallway connects the two wings providing a great entry space. The master-suite and living area both have external access through sliding doors, providing the potential for a beautiful outdoor living area.
Kaukau
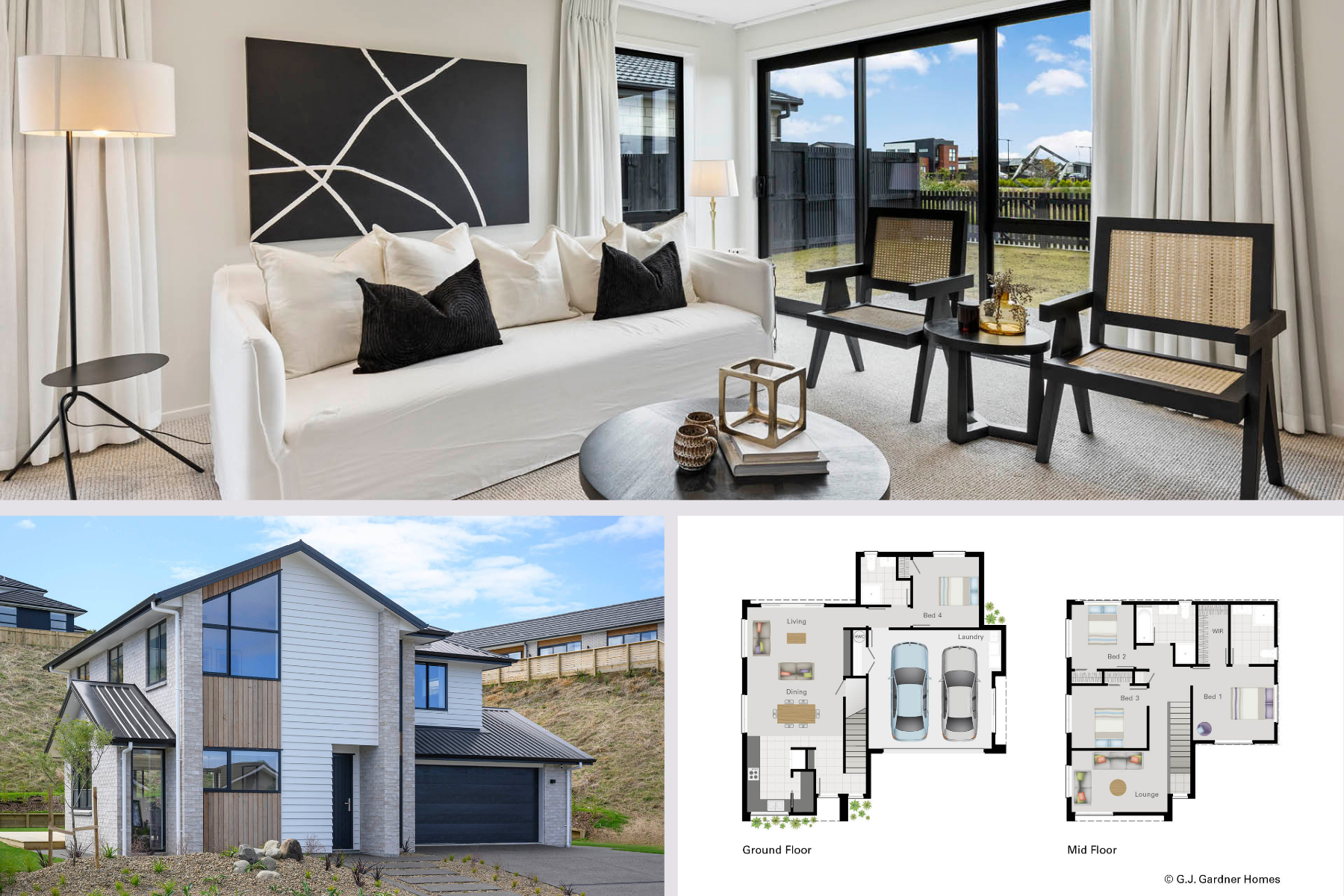
The Kaukau design is one of our popular two storey homes featuring 4 spacious bedrooms with plenty of storage and two living spaces to provide a space for everyone to relax. The homes open plan family room includes a generous kitchen that benefits from a hidden scullery.
Kingsland
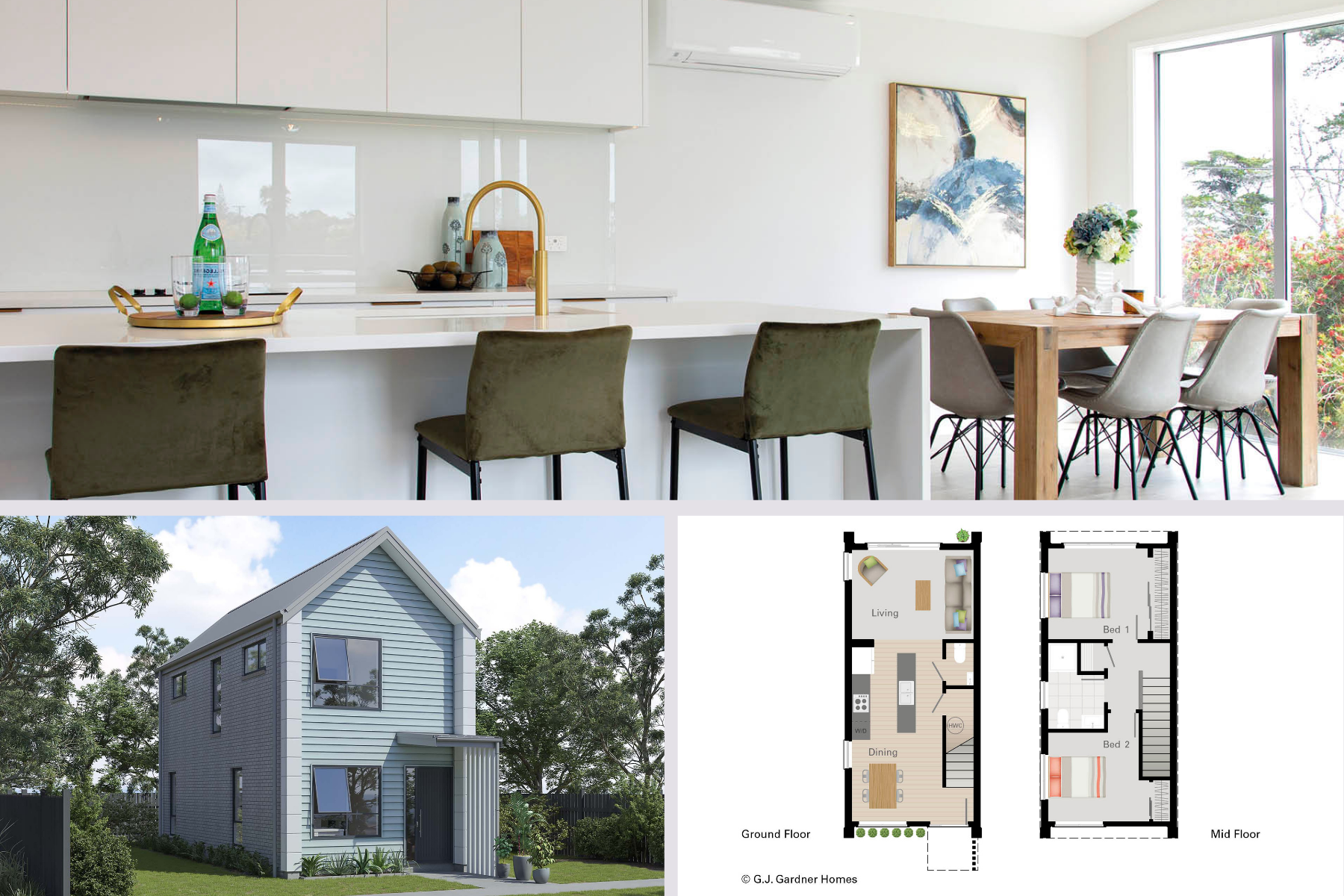
Our Kingsland plan is designed with a clever layout to maximise smaller sections, a second home on your existing site, or it can cost effectively multiply to a duplex or more. The spacious design features an open plan living with a galley style kitchen. Upstairs you’ll find two spacious bedrooms with plenty of storage, and a shared bathroom.
Want to see more of these great plans?
⦁ Island – gjgardner.co.nz/home-designs/islan-12373393533
⦁ Carter – gjgardner.co.nz/home-designs/carter-12374151495
⦁ Kaukau – gjgardner.co.nz/home-designs/kaukau-12374157170
⦁ Kingsland – gjgardner.co.nz/home-designs/kingsland-12374166581
G.J. Gardner has an extensive range of customisable plans to suit all kinds of lifestyles and budgets. Want to create something completely unique? That’s not a problem either, our design teams are happy to work with you to come up with a design and floorplan that suits your wants and needs.
So if you are ready to make the next step or learn more, click here to talk to your locals GJ’s Team today.

